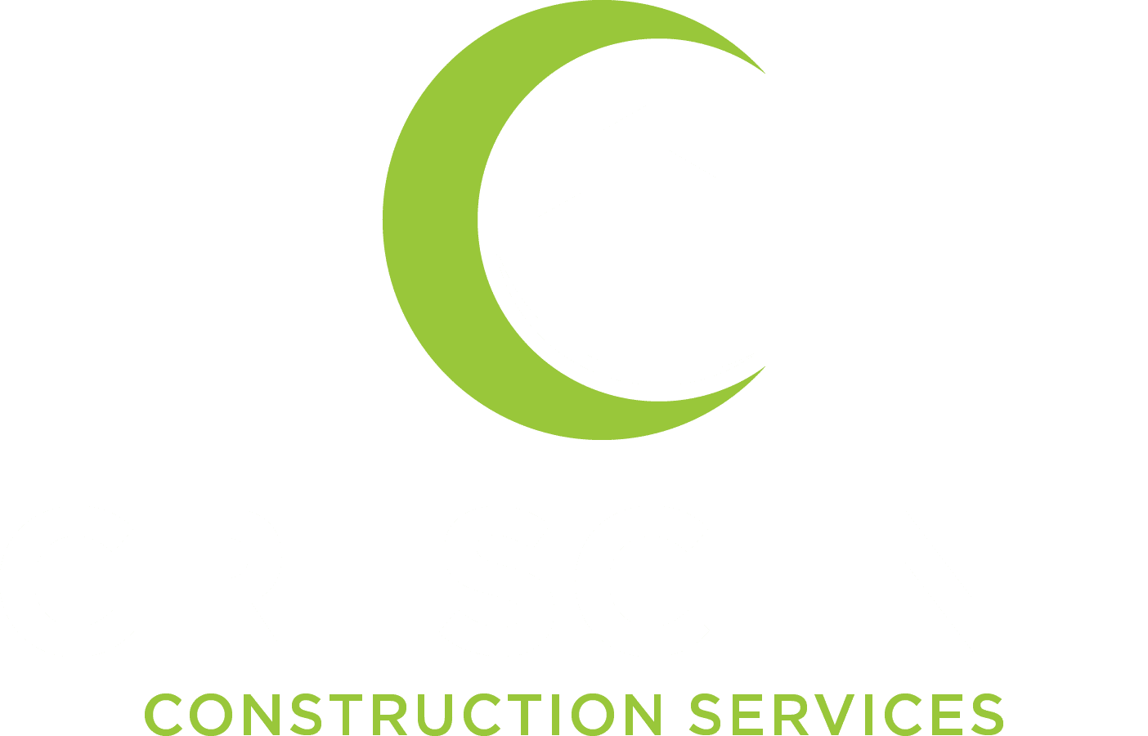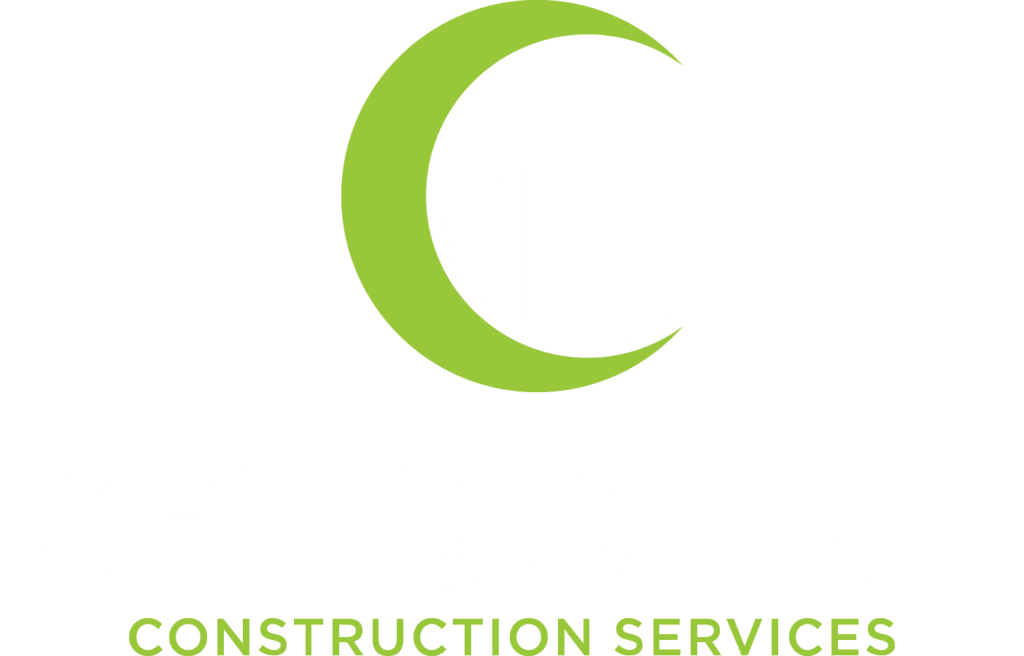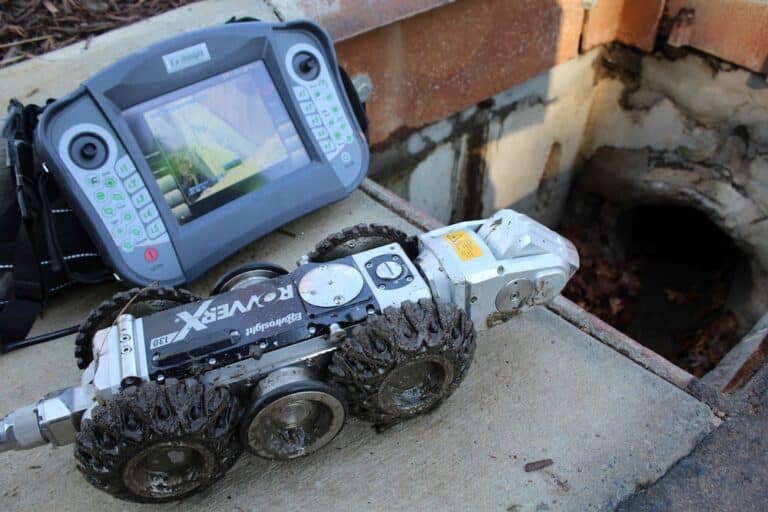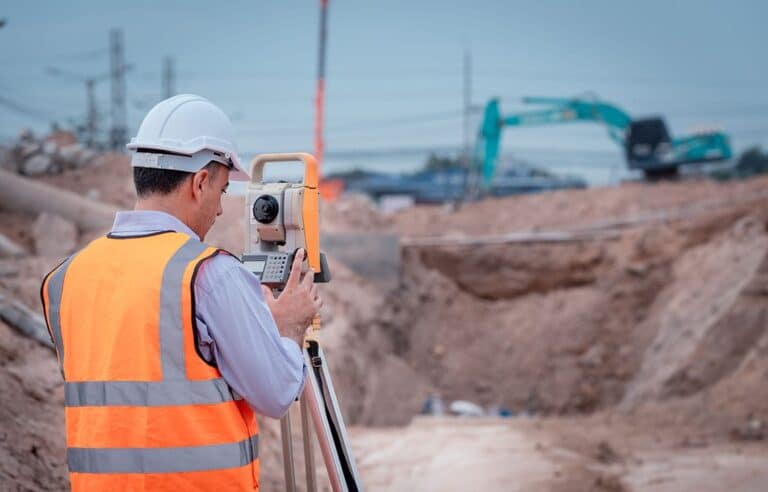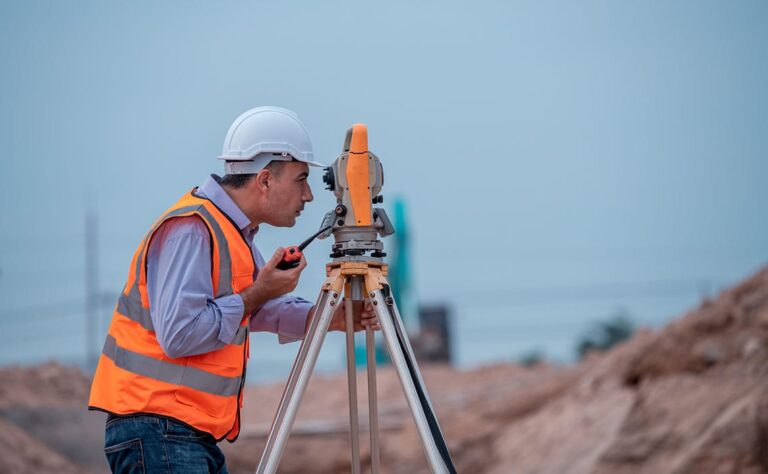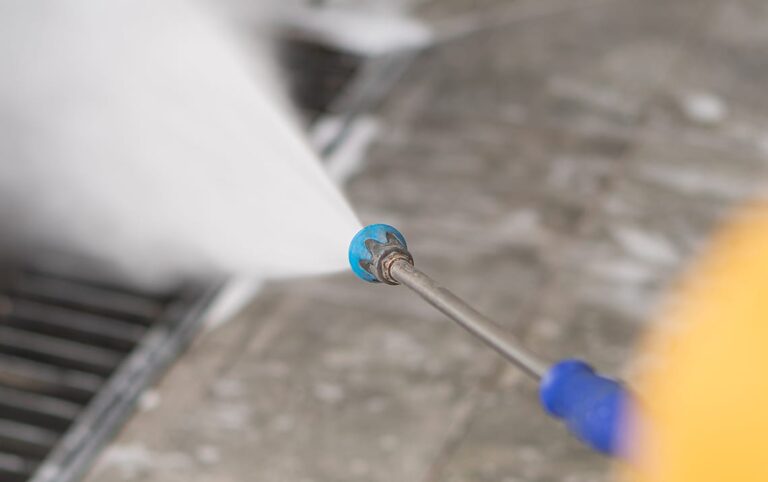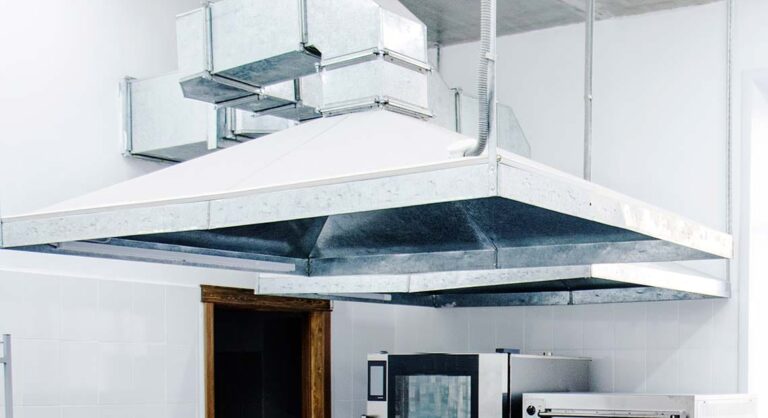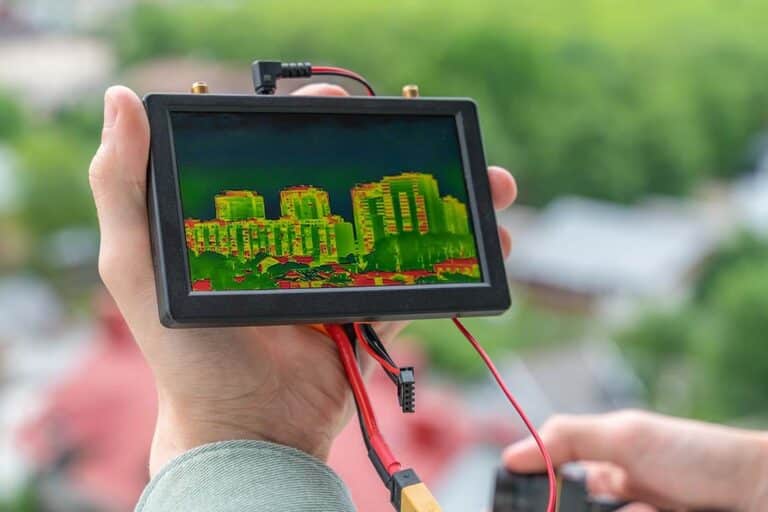Historical Structures
3D scanning technology has emerged as a powerful tool for historical preservation, helping to accurately document and preserve historical structures and artifacts. Here are some of the benefits of 3D scanning for historical preservation:
Accurate Documentation: 3D scanning technology meticulously captures detailed and accurate data of historical structures and artifacts, generating exact replicas. This precision facilitates comprehensive documentation, ensuring the preservation of the historical record for posterity.
Preservation of Cultural Heritage: By crafting digital replicas of historical elements, 3D scanning contributes to the safeguarding of cultural heritage that may be susceptible to damage from natural disasters, human activities, or the passage of time.
Conservation and Restoration: 3D scanning serves as a valuable tool for assessing the condition of historical structures and artifacts, offering data crucial for informed conservation and restoration efforts. This ensures the longevity of these elements for future generations.
Accessibility: 3D scanning technology facilitates easy access to digital replicas of historical structures and artifacts for researchers, scholars, and the public. This accessibility promotes education and awareness surrounding cultural heritage.
Cost-Effectiveness: 3D scanning proves to be a cost-effective method for documenting and preserving historical elements, eliminating the need for expensive and time-consuming physical molds or replicas.
3D scanning technology plays a pivotal role in historical preservation by providing precise documentation, preserving cultural heritage, aiding conservation efforts, ensuring accessibility, and offering a cost-effective approach. It stands as an indispensable tool in safeguarding the historical record for the benefit of future generations.
Point Cloud Modeling
Point cloud modeling proves to be a robust asset in engineering and design, empowering engineers to construct precise 3D models of real-world objects or environments. Here are the key advantages associated with point cloud modeling in engineering:
Accurate Representation of Existing Conditions: Point cloud modeling facilitates the creation of precise 3D models for existing structures or environments. This aids engineers in comprehending current conditions, enabling more informed decisions regarding design changes or modifications.
Increased Efficiency: The utilization of point cloud modeling significantly boosts the efficiency of the design process by eliminating the need for manual measurements. This reduction in manual effort not only saves time but also mitigates the risk of errors, resulting in cost savings.
Improved Visualization: Engineers benefit from detailed and accurate representations of structures or environments through point cloud modeling, enhancing their ability to visualize and analyze complex systems or structures in finer detail.
Enhanced Collaboration: Point cloud models are easily shareable among team members and clients, fostering improved collaboration and communication throughout the design process.
Better Decision-Making: The wealth of data provided by point cloud modeling empowers engineers to make well-informed decisions regarding design changes or modifications, contributing to the overall success of the project.
More Accurate Cost Estimates: Point cloud models offer engineers precise measurements and dimensions, facilitating more accurate cost estimates and budgeting for projects.
Point cloud modeling emerges as a valuable engineering tool, delivering accurate and detailed representations of existing structures or environments. It enhances efficiency, visualization, collaboration, decision-making, and cost estimation, collectively contributing to the success of engineering projects.
